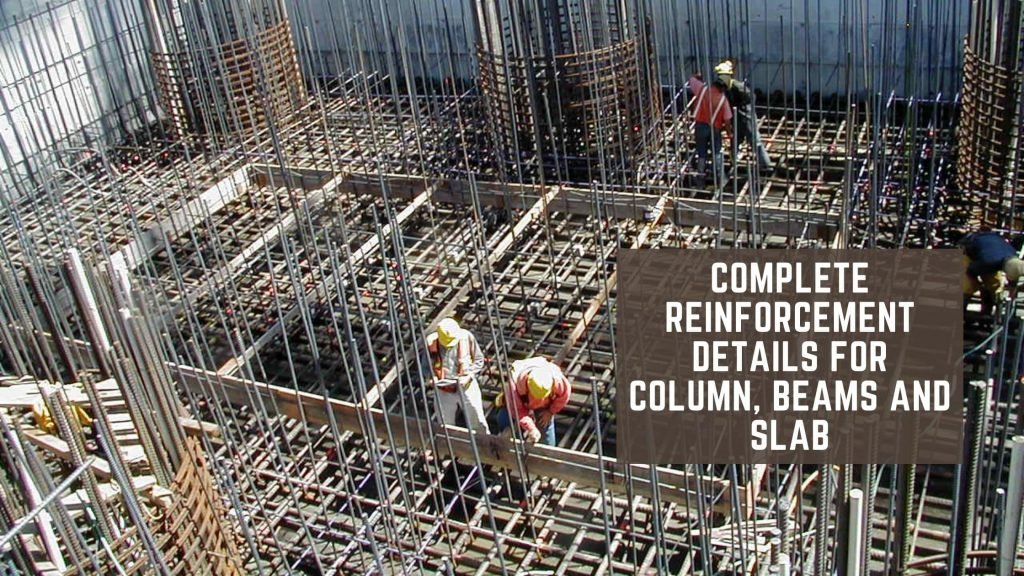Table of Contents
Reinforced Cement Concrete often referred to as RCC is mostly used in Building construction. Here we will discuss reinforcement details for columns, beams, and slab. Read completely to know details about reinforcement used in your building slab, beams and columns.
Importance of Reinforcement in Columns and beams
In RCC structure there are 2 main components that take care of loads in any structure – Steel and Concrete. Due to external loads bending moment and shear forces are induced in structure and in some cases torsion.
While concrete is good in compression but it is weak in tension. Thus steel comes into the picture to reinforce the RCC structure and take care of tensile forces that act on the structure.
Reinforcement in beams and columns is of two types Primary longitudinal reinforcement and secondary lateral ties. Primary reinforcement is used for taking a load of the structure whereas secondary steel is used to avoid buckling of the primary steel.

Reinforcement Details As Per IS Code
Reinforcement details for RCC column and RCC beams are discussed below.
Column Reinforcement details
The reinforcement details for RCC column according IS: 456 – 2000 is given below.
- Maximum reinforcement in any structure shall not exceed 6% of the gross area of concrete.
- In any structural part minimum reinforcement should not be less than 0.8% of the gross sectional area of concrete.
- For a rectangular structure minimum, 4 bars should be used. Whereas for circular section 6 number of bars should be used.
- For workable concrete minimum cover of 40mm or diameter of bar whichever is greater should be provided.
- The minimum size of primary reinforcement should not be less than 12mm.
- The minimum size of lateral ties should not be less than 1/4 of the diameter of the largest longitudinal bar but not less than 5mm.
- If helical ties are used then the spacing between the longitudinal reinforcement should not be more than 300mm.
- The maximum pitch for helical reinforcement should not be more than 75mm and minimum pitch should not be less then 25mm.
Beam Reinforcement details
The Reinforcement details for RCC beams according to IS: 456 – 2000
- Longitudinal reinforcement in tension and compression are provided.
- vertical stirrups and bent up longitudinal bars are provided to counter shear stresses. If depth of web in a beam exceeds 750mm then side face reinforcing bars are provided.
- Suitable cover should be provided in beams to protect bars from corrosion. Atleast 25mm cover should be provided or the maximum diameter of steel used in that section.
- Distribute 0.1% of web area equally on both faces spaced less then 300mm or web thickness whichever is less.
Types of Stirrups in Beams
Stirrups are important to balance the shear stresses that are developed in beams and thereby holding longitudinal bars in position. Different types of stirrups are used according to need and requirement, all types of stirrups are mentioned below:
- Single Leg stirrups
- Double Leg stirrups (Open Type)
- Double Leg stirrups (Partial open type)
- Double Leg stirrups (Closed type)
- Double Leg stirrups (Welded type)
- Multiple Leg Stirrups
Bar Bending Schedule (BBS)
Drawing should contain enough information for site engineers and contractors to carry out work at site. But bar bending schedule should be prepared before to get cutting length of bars and its number and position along with its shape.
Information required in BBS are shown below:
- Member
- Bar Mark
- Type and Size
- Number of members
- Number of bars
- Total Number
- Length of each bar (L)
- Shape Code
3 thoughts on “Complete Reinforcement Details For Column, Beams And Slab”