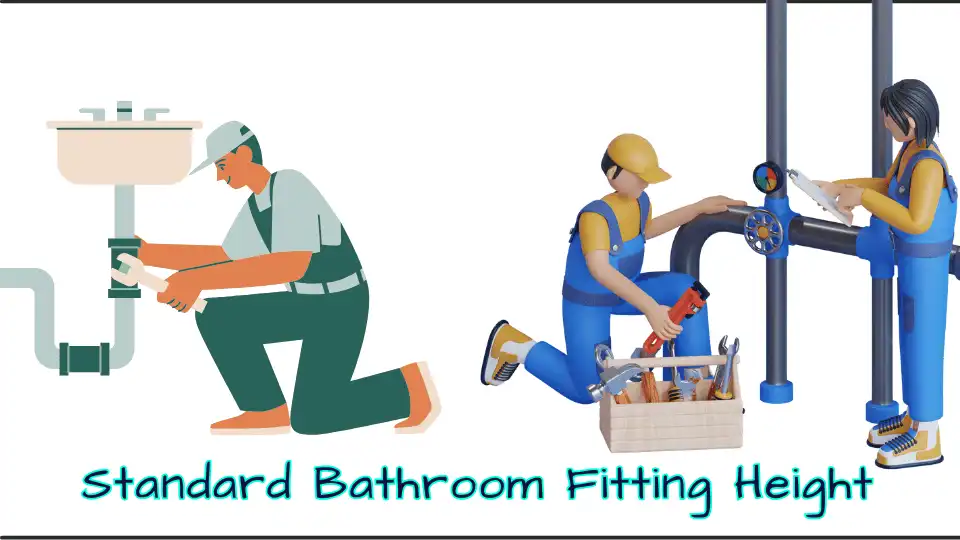Table of Contents
A well-designed bathroom or kitchen is a symphony of functionality and aesthetics. While we often focus on the style of our faucets and the finish of our fixtures, there’s a crucial, often overlooked, element that dictates their usability and comfort: the installation height. Getting the standard height of plumbing fixtures right is not just about following building codes; it’s about creating a space that is ergonomic and comfortable for everyone.
Standard Bathroom Fitting Height
This comprehensive guide, complete with detailed charts, will walk you through the recommended heights for various plumbing fixtures, helping you avoid common installation pitfalls and master the plumbing standard height.
Why Standard Heights Matter
Incorrectly positioned fixtures can lead to a host of problems, from inconvenient usage to more serious issues like back strain. A wash basin that is too low will have you stooping, while a faucet that is too high can cause water to splash all over the floor. This guide provides industry-standard measurements, including specifics for regions like India and the Philippines, to ensure your plumbing is perfectly placed.
Interactive Fixture Height Visualizer
Want to see these heights in action? Use the interactive tool below to select a fixture and see its recommended installation height visually represented. It’s a great way to understand the plumbing fixtures standard height before you start your project.
Interactive Plumbing Fixture Height Visualizer
Select a fixture to see its standard installation height.
Select a fixture from the dropdown menu to display its standard height and details here.
At-a-Glance: Standard Plumbing Heights
For a quick overview, here’s a summary of the most common fixture heights. For more detail, refer to the tables below.
| Fixture | Standard Height from Floor (Inches) | Standard Height from Floor (cm) |
|---|---|---|
| Wash Basin (Rim) | 30″ – 34″ | 76 – 86 cm |
| Toilet (Bowl) | 15″ – 17″ | 38 – 43 cm |
| Diverter / Wall Mixer | 42″ – 48″ | 107 – 122 cm |
| Health Faucet | 24″ – 30″ | 61 – 76 cm |
| Shower Head | 78″ – 84″ | 198 – 213 cm |
| Urinal (Rim) | 24″ (Adult) | 61 cm |
Detailed Height Guide for Plumbing Fixtures
Here are the detailed recommendations for getting the standard height of sanitary fittings just right.

Table 1: Basin & Faucets
| Fixture | Recommended Height from Floor | Key Considerations |
|---|---|---|
| Wash Basin | 30″ – 34″ (76-86 cm) to the rim | This wash basin height from floor in India is standard. Adjust for user height. |
| Wall Faucet | 36″ – 42″ (91-107 cm) | The faucet height from floor ensures space for handwashing. Common in the Philippines. |
| Spout | ~6-8″ (15-20 cm) above basin rim | The correct spout height from floor depends on the basin height to prevent splashes. |
| Basin Mixer | 36″ – 42″ (91-107 cm) for wall-mount | This is the standard basin mixer height from floor for comfortable access. |
| Angle Valve | 6″ – 8″ (15-20 cm) | The angle valve height from floor should be low but accessible. |
Table 2: Toilet & Accessories
| Fixture | Recommended Height from Floor | Key Considerations |
|---|---|---|
| Toilet (WC) | 15″ – 17″ (38-43 cm) to the bowl | The standard toilet height from floor. Comfort height is 17″-19″ for better accessibility. |
| Health Faucet | 24″ – 30″ (61-76 cm) | This health faucet height from floor allows easy reach. Also applies to jet spray height. |
| Flush Valve | 36″ – 44″ (91-112 cm) | This is the typical flush valve height from floor. |
| Flush Button | 30″ – 36″ (76-91 cm) | The flush button height from floor for concealed cisterns. |
| Flush Tank | Sits on bowl or ~72″ (183cm) for high-tanks | The flush tank height from floor depends on the model (low-level vs. high-level). |
Table 3: Shower, Bath & Taps
| Fixture | Recommended Height from Floor | Key Considerations |
|---|---|---|
| Wall Mixer / Diverter | 42″ – 48″ (107-122 cm) | The wall mixer height from floor is critical. In feet, it’s 3.5-4 ft. This covers diverter fitting height and bathroom diverter height. |
| Bib Tap | 30″ – 36″ (76-91 cm) | A common bib tap height from floor for utility areas or as a bathroom nal height. |
| Urinal | 24″ (61 cm) to the rim | The standard urinal height from floor level in inches for adults is 24″. Accessibility standards require a 17″ rim height. |
A Final Word on Customization
While these are the standard heights, remember that they can be customized. The height of users, specific fixture designs, and accessibility needs are important factors. For a quick reference, you can often find a standard height of bathroom fittings pdf online. Consulting with a professional plumber is always the best way to ensure your fixture placements are perfect for your home.